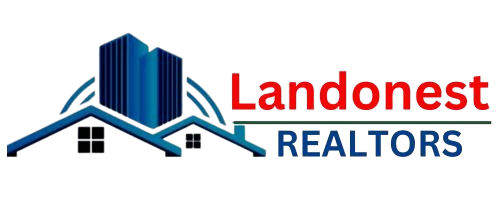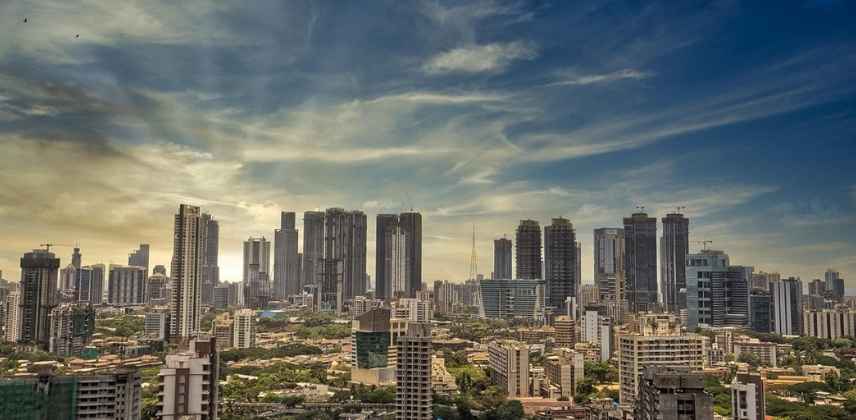Description
Amenities of Purva Meraki HSR layout
Club House
Meditation Center
Kids Play Area
Swimming Pool
Gym
Landscape Garden Park
Open Space
Firefighting Equipment
Power Backup
Rain Water Harvesting
24 Hour Water Supply
Car Parking
Vastu Compliant
Multipurpose Hall
Video Security
Piped Gas
Lift
3 Tier Security
Convenience Stores
Religious Building
24X7 Security
Earthquake Resistant
Jogging Track
Maintenance Staff
Specification of Purva Meraki HSR layout
- A community of signature residences in one of Bangalore's most sought-after locations where your workspace is near enough to give you the perfect work-life balance.
- The project consists of 2 wings of 8 floors with 2 luxurious 3 BHK units per floor.
- A third wing is exclusive to ultra premium 4BHK units- each with a private lift lobby.
- The facade is a blend of contemporary design with boutique elements. The entire façade boasts of long, linear uninterrupted balconies.
- A sense of balance has been struck with a combination of brick, glass and wood finish materials, keeping the material palette, minimalistic and warm.
- Each unit is designed to be bathed in ample sunlight. The units at all levels breathe beautifully as they open on two sides of the façade.
- The corner units are designed to be open on three sides, making them desirable in every way.
Photos
Features
| Price | ₹52,500,000 |
| Bedroom | 4 |
| Bathroom | 4 |
| Size | 3696 |
| Type | For Sale |
Contact Information
| Address |
HSR Layout |
| Phone Number |
+91 99668 75139 |
| Email Address |
contact@landonest.com |
| Website | https://landonest.com/ |
Reviews (0)
(Overall 0 Out of 5)
No Review Found


