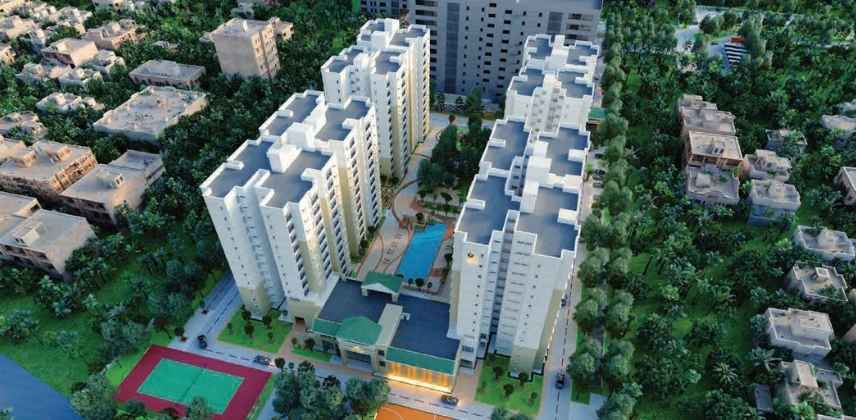Description
Specification of Prestige Green Gables
- RCC Structure.
- Elegant lobby flooring in the ground floor.
- Basement and upper floor lobby flooring in vitrified tiles.
- Lift cladding in marble/granite as per architect’s design.
- Service staircase and service lobby in KOTA Stone/cement tiles on the treads.
- Vitrified tiles in the foyer, living, dining, corridors, all bedrooms, kitchen and utility.
- Ceramic tiles for flooring, with ceramic tiles on walls up to the false ceiling.
- All toilets with countertop washbasins.
- EWCs and chrome-plated fittings.
- Chrome-plated tap with shower mixer.
- Geysers in all toilets, instant geyser.
- Main door frame in timber and laminated flush shutter.
- Premium external emulsion on exterior walls Internal walls and ceilings in OBD.
- All railings in enamel paint.
- All electrical wiring is concealed in PVC insulated copper wires with modular switches.
- Security cabins at all entrances and exits having CCTV coverage.
- The generator will be provided for all common areas.
- DG POWER – 100% backup for all apartments at additional cost.
Photos
Features
| Price | ₹20,000,000 |
| Bedroom | 3 |
| Bathroom | 3 |
| Size | 1860 |
| Type | For Sale |
Amenities
- Car Parking Lot
- Kitchen
Contact Information
| Address |
Panathur Road |
| Phone Number |
+91 99668 75139 |
| Email Address |
contact@landonest.com |
| Website | https://landonest.com/ |
Reviews (0)
(Overall 0 Out of 5)
No Review Found


