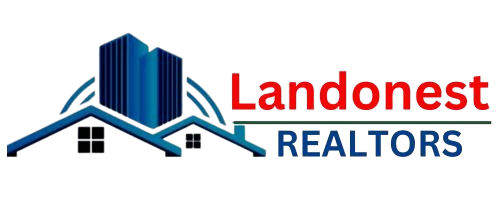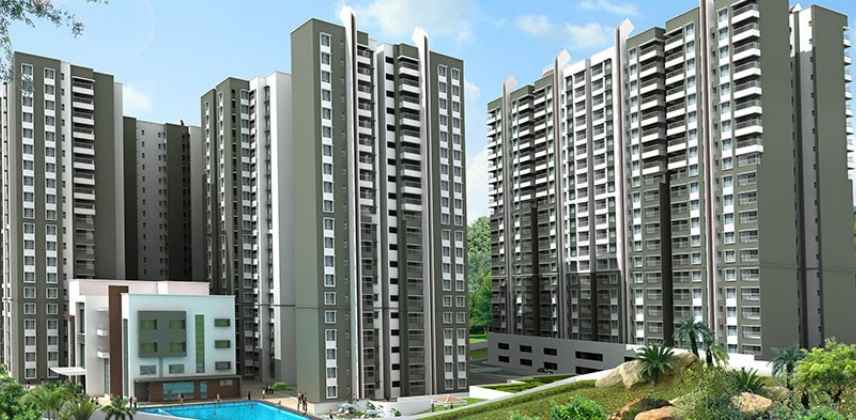Description
Specification of Forest View
Structure
- 2 Basement + Ground + 19 storey RCC framed structure with concrete block masonry walls.
- Covered car park in 2 basement and ground.
Foyer / Living / Dining
- Natural / Engineered stone slab flooring and skirting.
- Plastic emulsion paint for walls and ceiling.
Bedrooms
- Vitrified tile flooring and skirting in bedrooms.
- Laminated wooden flooring and skirting in master bedroom only
- Plastic emulsion paint for walls and ceiling
Kitchen
- Superior quality ceramic tile flooring
- Superior quality ceramic wall tile dado up to ceiling
- Plastic emulsion paint for ceiling
Toilets
- Superior quality ceramic tile flooring
- Superior quality ceramic wall tile dado up to false ceiling level
- False ceiling with grid panels
- Counter top in all toilets except Maids toilet
- Shower partition master toilet only
Balconies / Utilities
- Superior quality ceramic tile flooring and skirting
- Granite coping for parapet / MS handrail as per design
- Plastic emulsion paint for ceiling / false ceiling with grid panels wherever applicable
- All walls painted in textured paint
Utility Room
- Ceramic tile flooring and skirting
- Plastic emulsion paint for walls and ceiling
Main doors / Bedroom doors
- Timber frame & architrave
- Shutters with both side masonite skin
Toilet doors
- Timber frame & architrave
- Shutters with outside masonite skin and inside laminate
- All other doors to be manufactured in specially designed heavy-duty powder coated aluminum extruded frames.
Windows / Ventilators
- Heavy-duty powder coated aluminum glazed windows and ventilators made from specially designed and manufactured sections.
Common area lobby
- Granite flooring in lobby.
- Superior quality ceramic wall tile dado up to ceiling/false ceiling.
- Granite coping for parapet / MS handrail as per design.
- Plastic emulsion paint for ceiling.
Staircase
- Cement concrete for treads & Risers
- MS handrail.
- Textured Paint for Walls.
- Plastic emulsion paint for ceiling
- Parapet wall with granite coping
Lifts
- Total 3 no. of lifts of reputed make per block.
- Capacity - 1 no 15 passenger & 2 no 8 passenger lift.
Plumbing & Sanitary
- Sanitary fixtures of reputed make in all toilets
- Chromium plated fittings of reputed make in all toilets
- 25 litre capacity geyser in all toilets except powder room
- 15 litre capacity geyser in servant toilet
- Stainless steel single bowl sink with drain board in utility
Electrical Works
- Split AC provision in living room and all bedrooms
- BESCOM power supply: 12KW 3 phase supply for 4-bedroom unit and 10KW 3 phase supply for 3-bedroom unit
- Stand by power of 4KW for apartments and 100% power backup for common area facilities
- Exhaust fans in Kitchen and toilets
- Television points in living room and all bedrooms
- Telephone points in living room and all bed rooms
- Intercom facility from security cabin to each apartment
Landscape
- Designer landscaping
Photos
Features
| Price | $9,247,636 |
| Bedroom | 3 |
| Bathroom | 3 |
| Size | 1682 |
| Type | For Sale |
Contact Information
| Address |
Kanakapura Road |
| Phone Number |
+91 99668 75139 |
| Email Address |
contact@landonest.com |
| Website | https://landonest.com/ |
Reviews (0)
(Overall 0 Out of 5)
No Review Found


