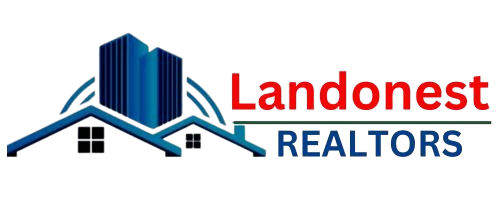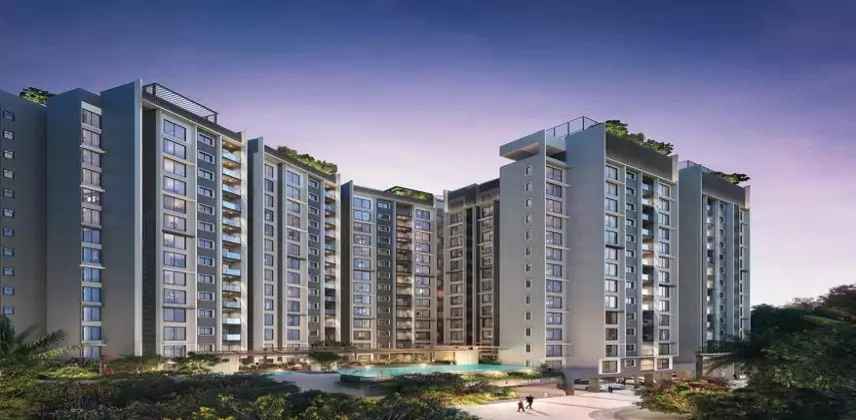Description
Amenities of Concorde Mayfair
Kids Play Area
Swimming Pool
Open Space
Firefighting Equipment
Power Backup
Rain Water Harvesting
24 Hour Water Supply
Car Parking
Multipurpose Hall
Piped Gas
Lift
24X7 Security
Earthquake Resistant
Jogging Track
Maintenance Staff
Specification of Concorde Mayfair
- RCC framed structure, designed as per seismic zone 2, as per design and 6”/ 4” block work as per design.
- Sliding door at balconies: 7’6” height 3 track sliding UPVC window.
- Double Glazed Unit for windows and sliding doors.
- 7’6” height Teak wood frame with Modular shutter veneer finished with good quality hinge and digital lock.
- Glazed tile of 600 X 300 for dado up to False ceiling.
- Standard quality plumbing fixtures – Jaguar / Kohler or Equivalent.
- Asian Tractor Emulsion paint or Equivalent.
- Two coats of exterior Asian Apex emulsion paint or Equivalent.
- Standard quality electrical fixtures ISI make – Anchor, Roma or Equivalent.
- Standard make elevators – Johnson/ Kone or Equivalent.
- Fire safety system with sprinklers as per fire norms.
- Generator back up for common areas and 750W for 3BHK.
- Water supply through primary water treatment plant.
- Organic waste converter.
- CCTV at Entrance, tower entrance, inside lift, corridors of all floors and common areas.
- Basic home automation.
- EV charging is an optional feature at an additional cost, which shall be decided based on the demand and feasibility.
Photos
Features
| Price | $21,117,800 |
| Bedroom | 3 |
| Bathroom | 3 |
| Size | 1655 |
| Type | For Sale |
Contact Information
| Address |
Yelahanka |
| Phone Number |
+91 99668 75139 |
| Email Address |
contact@landonest.com |
| Website | https://landonest.com/ |
Reviews (0)
(Overall 0 Out of 5)
No Review Found


